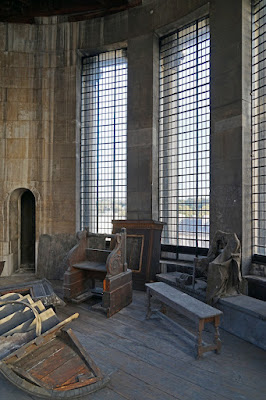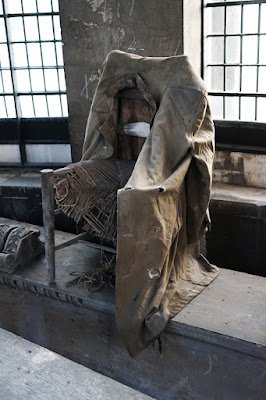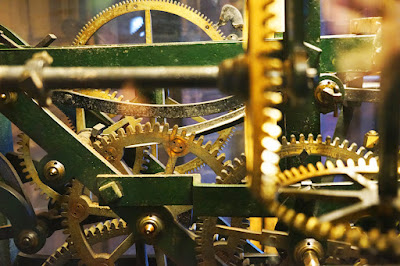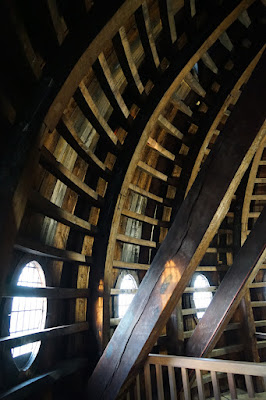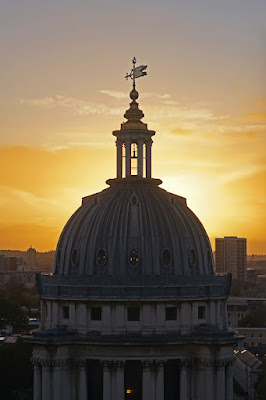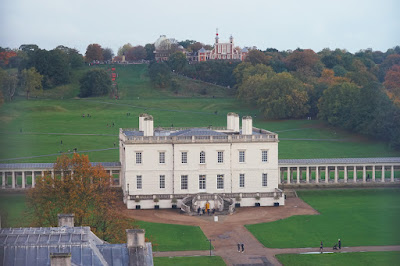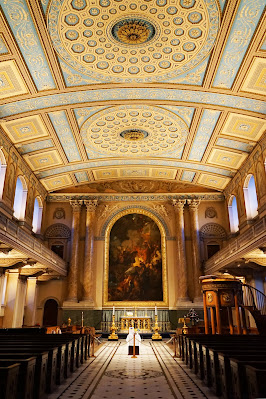In Rainham Marshes, at the edge of the Thames, lie strange and abandoned craft. These odd survivors are concrete barges, stranded by the shore and surrounded by myth.
Why were they built? It's not certain, but evidence suggests that they were constructed during World War II. Given the shortage of steel for wartime construction, concrete vessels were a tempting alternative. They had been developed in the nineteenth century for use on European rivers and canals. In the 1890s, engineer Carlo Gabellini was building small ships. By the end of the First World War, ocean-going boats were being built in Norway and the United States. In World War II, the United States built concrete ships and barges; the latter did not have their own engines but were towed by other ships.
But what of British barges? Almost 300 open barges were constructed, as well as 201 petrol barges including the Rainham Marshes craft.
It is said that many were used during D-Day, bringing fuel and supplies for - and even forming part of - the Mulberry harbours, and legend has it that the Rainham barges were among them. However, there is a lack of evidence to support either claim. The open barges were used on inland waterways and did not make the crossing to Normandy. Some had been used as pontoons in earlier tests in Scotland but an alternative was chosen. Indeed, those built in London were intended to replace metal Thames lighters now being used as landing craft. It is uncertain how many of them actually fulfilled that role.
Petrol barges, like those at Rainham, were indeed originally intended to be used for D-Day. However, that did not happen. They did not perform well in sea tests, and alternatives were used - most famously the PLUTO pipeline.
Whatever their wartime role, another question remains: how did the barges end up here? They were moved here in 1953. The Thames estuary's flood defences had been damaged by storms, so the barges were sunk at Rainham to provide some extra protection. However, they did not return from their mythical trip to Normandy - they were being stored nearby on the Thames.
So we know that the Rainham concrete barges had no role in D-Day. They never left Britain, but they have served several and now serve another - providing a nesting site for birds.
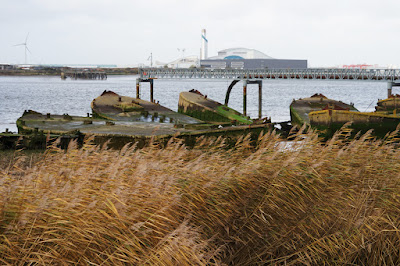




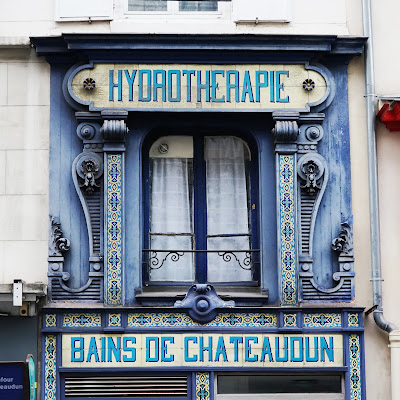



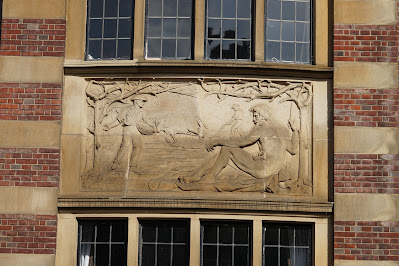
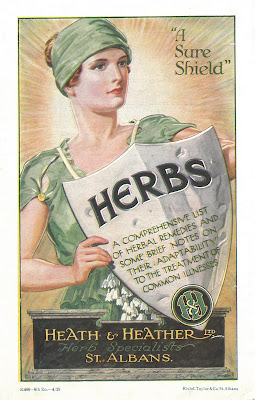


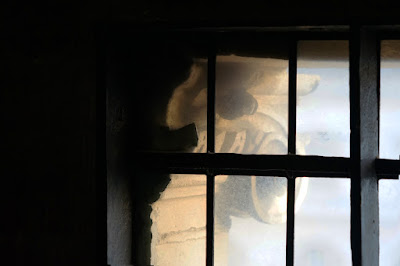
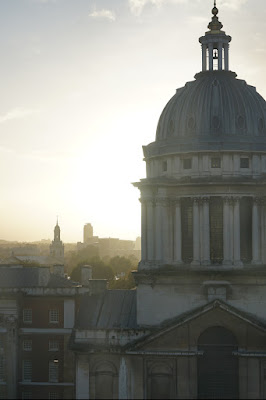
.jpg)



