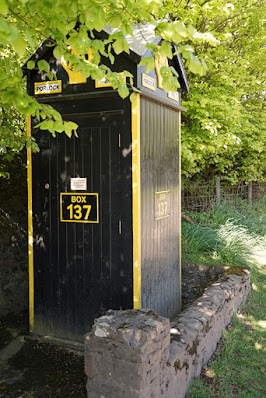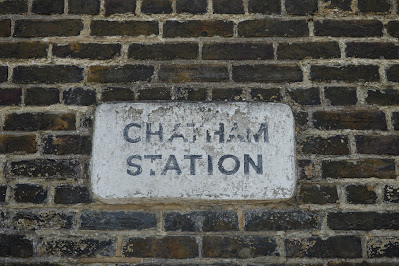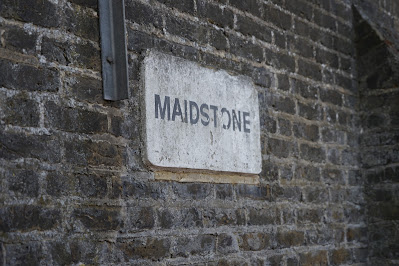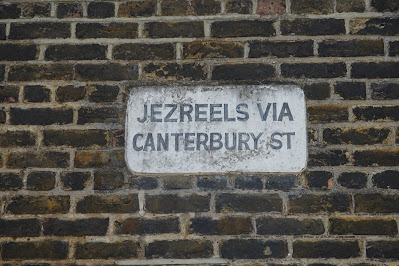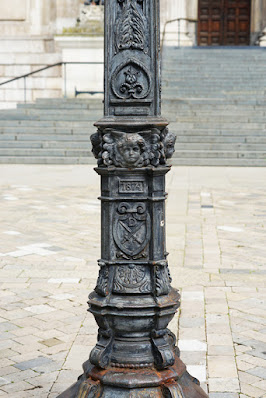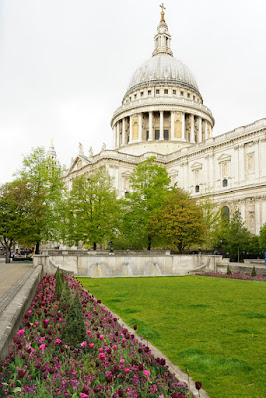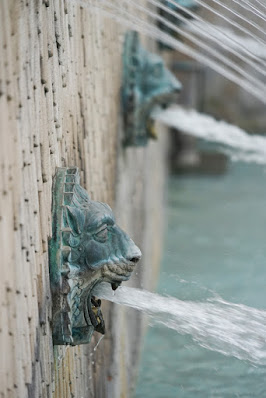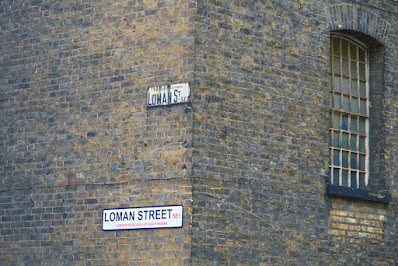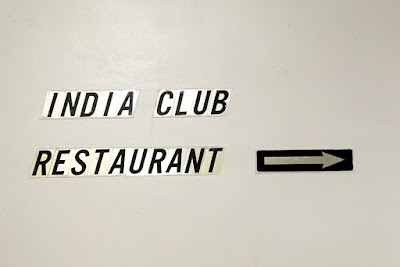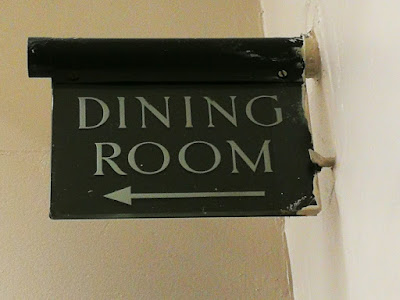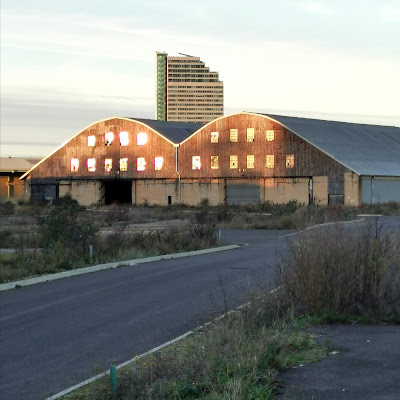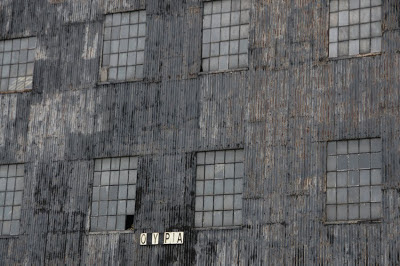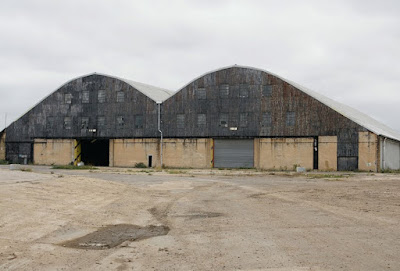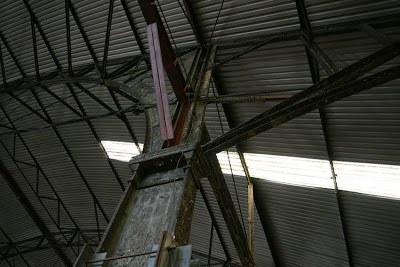If you walked down Deptford High Street, through the market and towards the station, on 11 December then you would have seen Fowler's Molly Dancers performing in the street. As is usual for morris dancing, the day's stops were all outside pubs! However, this was not just an excuse for a few pints, but the continuation of an older tradition.
Molly dances, a form of morris dance, were performed in winter in East Anglia by agricultural workers. They disguised themselves in various ways including by painting their faces and wearing women's clothes. They performed parodies of familiar dances in return for tips and refreshments, traditionally dancing on Boxing Day and Plough Monday (the first Monday after Twelfth Night). Originally, the Plough Monday collections went to the church who had blessed the ploughs that day; but the blessings largely ended with the Reformation and by the nineteenth century, the dancers kept their takings. Their disguises were those traditionally favoured by rioters as well, and they were often associated with 'plough gangs' who threatened to plough up the properties of those who did not contribute money. Their behaviour had been tolerated as part of the 'misrule' permitted over the Christmas season but attitudes and agricultural life changed and the molly dances began to disappear. Unsurprisingly, these dancers were viewed as rowdier, their antics more anti-social, than the summertime morris dancers and little effort was made to preserve the tradition. It effectively died out by the start of the Second World War.
However, molly dances have undergone a revival from the late 1970s onwards. The dances collected a ccentury ago (fewer than for the morris, given their poorer reputation) are danced again, and others have been added to the repertoire. Today, Fowler's Molly - founded in 2000 - are one of many troops performing them over the winter months.














